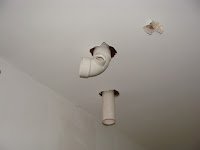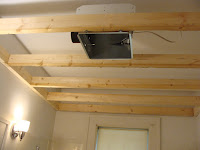The inspections on the mechanical and electrical are done and have passed. That's a major accomplishment. There are a few concerns I have (the electrical runs through where I thought I would have a couple of access doors) but for the most part, it looks pretty slick. The lights are all where they should be and there are outlets galore. That's due to the new building codes. The mechanical is the HVAC.
Next is the plumbing inspection. My choice of hot water heater has resulted in a little delay. I'm having an electric exhaust fan thingy put in (on?) to extend the life of the tank itself. The only issue is that this old house has exactly ONE outlet in the basement, right by the electrical panel. There will be a little extra expense to run another outlet, but I don't think it'll be too bad. I've got an awesome electrician!
The plumbing has been pretty extensive. The majority of the plumbing in the house has been redone. I'm up to code! Below are some pictures of the plumbing for the master bath. The impact of adding a second floor bathroom to a 93 year old home is complicated. I got lucky. I only had to lose a little closet space in the "office" and about 6 inches of ceiling height in the main floor bathroom. There's very little space between the attic floor and the ceiling of the house and I was willing to drop the ceiling in order to make the bathroom happen. The ceiling height will still be 9 feet, at least (I won't be able to reach it, which is all that matters). But these are the things that you don't think of when you start planning (apparently Mike did, because he was prepared). The end result was that I was limited to where I could put the bathroom in the attic. Ultimately, it gave me a huge dressing room on the other side of the bathroom, but I couldn't have placed it in any other location without compromising the rest of the house. And I wasn't willing to do that. It did, however, give me an exhaust fan. Very uncommon in a house this old! Bonus!
Here are pictures as promised:
 |
| Initially it looked so simple and small |
 |
| And then it grew |
 |
| And grew |
 |
| And led to somewhere |
 |
| This is my HUGE shower |
 |
| Ceiling framing |
Now that this is done, we can move forward to the Framing Inspection. As soon as that is done, the insulation will be put in and then the drywall goes up. That's followed by the installation of the cabinets and doors. And finally, the tile in the bathroom floor. Light fixtures are after the floor (lucky me, since I haven't picked them out!!)
It's going to start moving quickly after this. It's all about finishes. Then I remember that I need to pick out bedroom carpet (the rest of the house will remain hardwood). And paint. And trim. And paint for the trim. Do I paint the door? Do I stain it? So many decisions.
I also found time to go back to ProSource. I found the exact back splash tile I originally wanted. Walked in and there it was (this after all the angst of thinking I was going to have to come up with a new plan). I picked out the subway tile for the main bath (seriously, why are there so many choices for white subway tile?) and the grout. This is a huge weight off of my shoulders.
And the cabinets are finally all stripped and ready to be primed. I realize that it seems (to others) that I know what I'm doing with the cabinets, but... I really don't! I just hope this turns out OK. If not, that's alright as well. It's mine and it's my sweat equity. I'll own every bump and imperfection.
Love the shower! And I am glad you got some decisions out of the way. Carpet...grey? or...none?
ReplyDeleteOh you know... I have no idea... LOL!
Delete