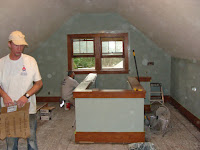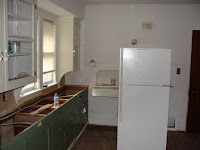Knowing that the final coat was going on the floors, and knowing that any imperfection would be because I wasn't diligent on the cleaning of the baseboards, we started (and I use the term "we" loosely) to wipe down all the wood in the house.
Have you seen the pictures of the first floor? Wood is pretty much the theme.
And while we were working, the guys reminded me that the main floor bath needed to be primed. I hate painting wainscoting. I also caulked the seams. I think I earned a little "contractor cred". Maybe. But honestly, I enjoy working in my house. It's MINE!
And while Roxanne toiled away with the shop vac and Murphy's Oil Soap, and I cussed those little lines in the wainscoting, the guys finished putting in the vanity top in the master bath. Sad moment... I'm not completely sold on the vanity/paint/tile combination. I'm not completely sold on the main floor bathroom paint color, either, but I'm waiting to see the final product. But the vanity...it is pretty cool. I just have to pick out a complementing mirror (read: more shopping).
After we finished up the cleaning/priming etc., we had a day of "rest", packing/sorting the following day. While we were doing this, the magic was happening at the house. 93 year old oak hardwood floors were being transformed into something new and vibrant. I'm still mad I couldn't move in, but... I get it. So the following day, we went to the house, and in barefeet/footies, we toured the house. I couldn't be more pleased.
 |
| Laundry Room |
 |
| Dining Room/Living Room |
 |
| Front Bedroom |
The floors are the same color, but my camera and the lighting in each room makes things look different. They are basically the most like the laundry room picture (I think).
I could sit and stare at these floors for HOURS. They did a wonderful job. I decided that I would go with 3 coats of poly for a natural look. The house doesn't have the best natural lighting. Therefore, dark wasn't really an option. They're just so beautiful.








































