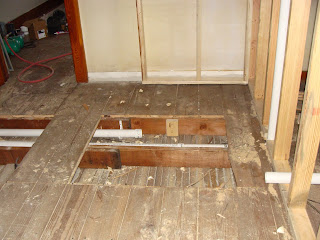So, without further ado... here are some changes from previous posts, in the attic (or affecting the attic).
 |
| A doorway appeared |
 |
| I'm going to have a 60" Vanity |
 |
| To fit the plumbing upstairs, we will drop the ceiling 5" or so in the main floor bath. I'm short, it'll be OK |
 |
| Looking up into the attic |
 |
| The finished product as viewed from the main floor bath |
 |
| Looks like more than 5" to me. |
 |
| This freaks me out... holes in the floor leading to the shower |
 |
| More plumbing stuff |
 |
| Water lines for my excessively large vanity |
 |
| Here will be the "stool" (I hate that term) |
 |
| Um... plumbing |
 |
| Lots of new wires in my box |
No comments:
Post a Comment