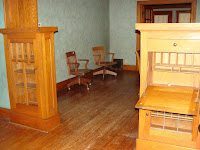I know nothing eventful every happens on a Monday, but I had really high hopes for Day 4. I'm counting the days mainly for me, to see how long this project really takes. Plus, I have a little counting OCD thing. The more you know...
At any rate, Day 4 was the day of phone calls. Here's how my day went:
1. Contractor - Surpised it happened (a week late) and we will meet on Day 5, by the sink.
2. Plumber - This guy gave me a quote back in March - message not returned. (Lesson learned, boys...I don't chase. Not you, not a man, not a bus. Maybe a meal. On to the next.)
3. Lawn care recommendation - (see number 2)
4. Mold Remediation - Will call me back later in the week.
Before I go too far, I feel the need to explain a few key points.
This isn't for everyone. I don't mean living through the renovation. I mean the "before". All the things I had to do from February thru July. Including the waiting (which was the worst). And not screaming in the face of every coworker and friend who asked me, "what's up with the house?!" People! It's kinda like my dating life...if something was going on, you'd know about it. I'm a damn open book!!
Because of the type of lending I chose, I had to have all my ducks in a row. This meant that all bids, quotes, paperwork, statements, balances and, if I had one, rights to my first born, had to be perfect. The bank that owned this short sale (US Bank) had requirements for lending; conventional, not HomeStyle Lending (which is Fanny Mae renovation lending) and closing within 60 days of final approval. Easy, right?
Herding fricking cats is easier.
To this point, I am thrilled with my lender, Wells Fargo, especially the team that worked with me. They have a product called "conventional renovation" lending which is similar to a regular mortgage PLUS a construction loan with the exception of a few things; the two loans aren't separate so I don't receive or manage the cash for the construction loan. Wells Fargo has a construction manager who inspects all work for any draw that is requested by the contractor and I never have to touch the money. The General Contractor has to be certified and then financially approved, the bid goes through rigorous reviews, is "sniff tested" for padding and I can't physically do any work that would be paid back through the loan. It wasn't easy, and I have to give a big shout out to Austin and Mike at Design Tech Construction. They complied with every request Wells Fargo sent them. Even when it seemed redundant and obtrusive. After all that, I KNEW without a doubt that I had chosen the right contractor and the right bank.
Let me also say that the housing market in my location was prime for me to buy a house like this. Short sales with a renovation loan aren't, in my opinion, worth it unless the house has a ton of hidden equity in it (seems like a no brainer, right? Au contraire). In addition to the above criteria, I had to make sure that the purchase price, plus the cost of the renovation, PLUS 10% that the bank adds on, didn't exceed the appraised value of the home, post renovations. Otherwise, the amount over the appraised value was coming out of my pocket. And I didn't and don't have that type of money. Without divulging, I can say that this house has the hidden equity and there is value, as the appraisal came in slightly above where I thought it would end up, meaning I could keep some of my cash. (Spoiler alert...that cash is gone!) I celebrated with a few beers that night, trust me!
I also want to caveat my decision to buy THE SINK by saying...I watch too much HGTV (mainly the Property Brothers, because...HOT TWINS!). I mean, my contractor is a good looking guy, and I've plotted my own projects in the house by channeling my inner Nicole Curtis, but I'm pretty sure I'm no Bob Vila. I'm going to tackle my own projects, as you will see. I own tools and painting supplies (although I got rid of my yard items 3 years ago). But every day brings new stresses and shit I never even thought about. And we haven't even opened up walls yet, folks. The planning is likely to kill me. Along with the little things (plumbing) that pop up. And the SHOPPING. I didn't sign up for shopping. But I signed up to make the sink shine, so I'll finish it. It's the journey that counts, right?


































