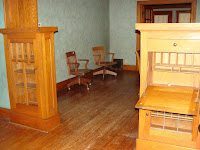Day 3 was spent on the phone, scheduling meetings with the contractor, calling the mold remediation guys, finding someone to mow the lawn, hiring a plumber for the work not included in the renovation budget (hot water heater), writing down more items on my ever growing list of "things" I want and trying to figure out how I'm going to work 50 hours a week and manage this project. I'm very lucky to have a flexible job and friends who will help where they can. But even I don't know what I need all the time, so that's a challenge as well.
Mom always said I never took the straightest path to get where I was going.I guess this won't be any different!
I took the opportunity to take all the "before" pictures. This should give you an idea why A) people drove past this little gem of a house and never "saw" it and B) why I fell in love with the sink (and maybe the house too...)
This house is currently 2 bedrooms, 1 bathroom with a formal living room, dining room, sun room (den) and a finished storage space in the attic. Born in 1922, I'm trying to research the family that built this house. I have the original blue prints and some pictures (which I'll share when I remember to bring them home). I just REALLY feel that this house needs to shine. The neighbor behind me told me that 4 houses were built around the same time and mine "was the most expensive". I'm telling you... this house is SOLID. It has really good bones.
When I'm done, it will be a 3 bedroom, 2 bath house. The main floor bath and the kitchen will be updated (the kitchen less so in order to keep it within the Craftsman period). A master bedroom and master suite, with a walk in dressing room, will be added in the attic space adding approximately 480 square feet. I have no immediate plans for the basement, although it has a lot of potential as well. All the hardwood floors will be refinished. The bushes will be cut down, the garage will (eventually) have electric and a garage door opener (eventually being before the snow flies).
So without further ado, here's the home that houses "the sink".
 |
| There's a really cool porch behind there! The house is north facing. |
 |
| The side yard (east), basically the view from the street. |
 |
| The west side of the house, the driveway wraps around |
 |
| My little, manual, garage |
 |
| Side yard looking north |
 |
| Back of the house, with too many doors |
 |
| The galley kitchen (uppers are glass front) |
 |
| Bedroom #1, probably my office |
 |
| The bathroom |
 |
| Bedroom #2, the guest room |
 |
| Formal living room with cedar lined built in window seat |
 |
| French doors leading into dining room |
 |
| Dining Room (they left the table) |
 |
| Den/sunroom |
 |
| Built in's in the den (looking into the dining room) |
 |
| The steps to the attic |
 |
| Where all the magic will happen (in the future) |
 |
| Finished storage room/ future dressing room/walk in closet |
 |
| Looking back into the attic space |



















I love the Craftsman details so much. And the master suite is going to be epic. Can't wait.
ReplyDelete